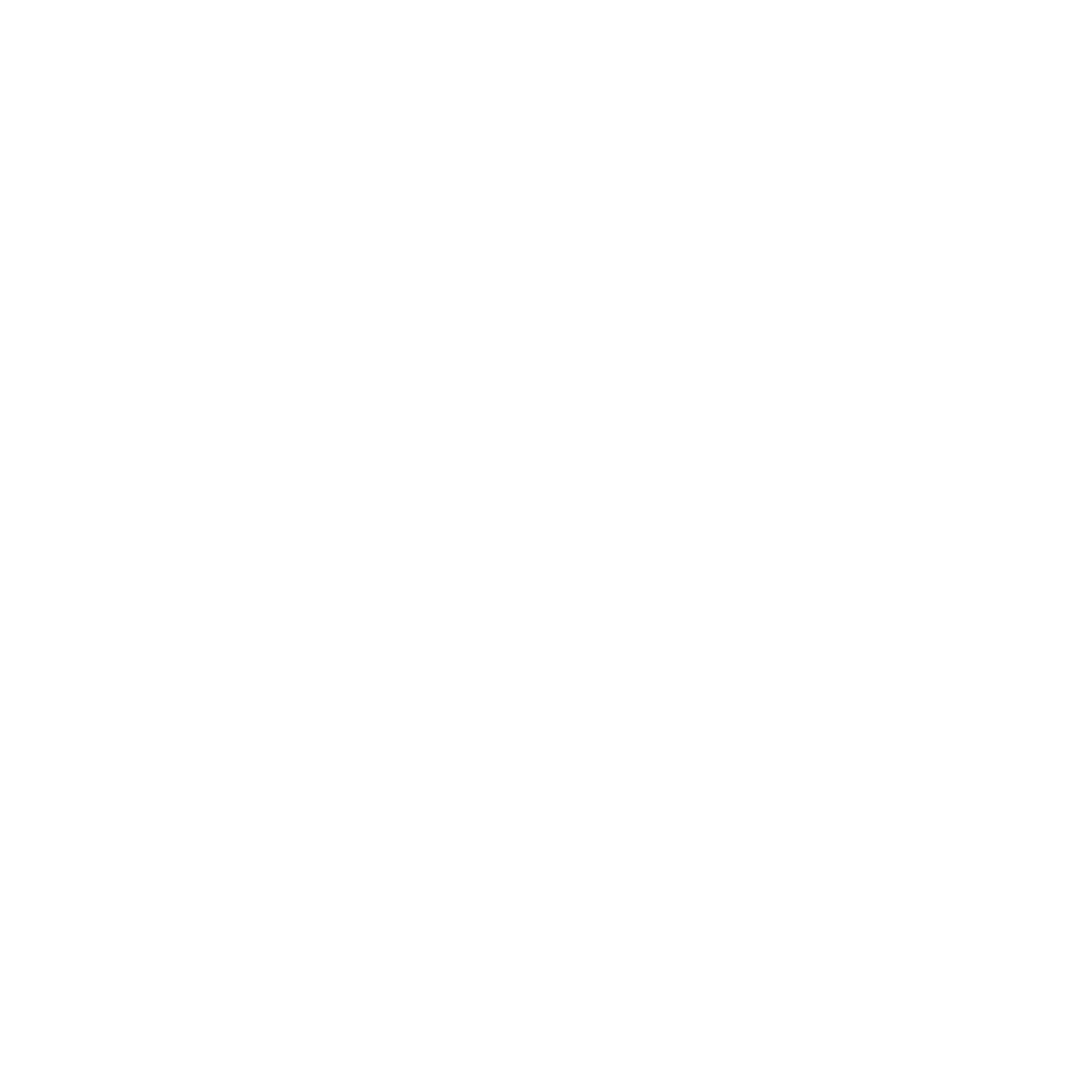6971 Hearthstone Ct E, Lannon
$589,990
HOUSE IN FINISH TRADES. APPROX. COMPLETION FEB. 2024.3 bedrooms/2 full baths/flex room/ split ranch. Basement has 1 slider egress window & drain/vent rough-in for future full bath. Corner ceramic tile walk-in shower/2 shower heads/double sinks/granite or equivalent vanity tops in master bath. Huge WIC master bedroom. 9' main floor ceilings/pitched in foyer, living room & kitchen. Knockdown drywall w/rounded corners. Kitchen cabinets are staggered w/crown moulding/granite or equivalent countertops/flush kitchen island with sink/pantry closet. Laundry/mudroom w/drywall lockers, upper cabinets, laundry tub & closet. 1/4 glass entry door w/transom window/keypad deadbolt. 3-car garage with deep storage (11'6'' x 18'10''). Concrete driveway & walkway to front entry/sod lawn included.
Gas Fireplace, Kitchen Island, Pantry, Split Bedrooms, Walk-in Closet, Wood or Sim. Wood Floors
Dishwasher, Disposal, Microwave
IDX information is provided exclusively for consumers' personal, non-commercial use and that it may not be used for any purpose other than to identify prospective properties consumers may be interested in purchasing.
Information is supplied by seller and other third parties and has not been verified.
Copyright 2024 - Metro MLS - All Rights Reserved
